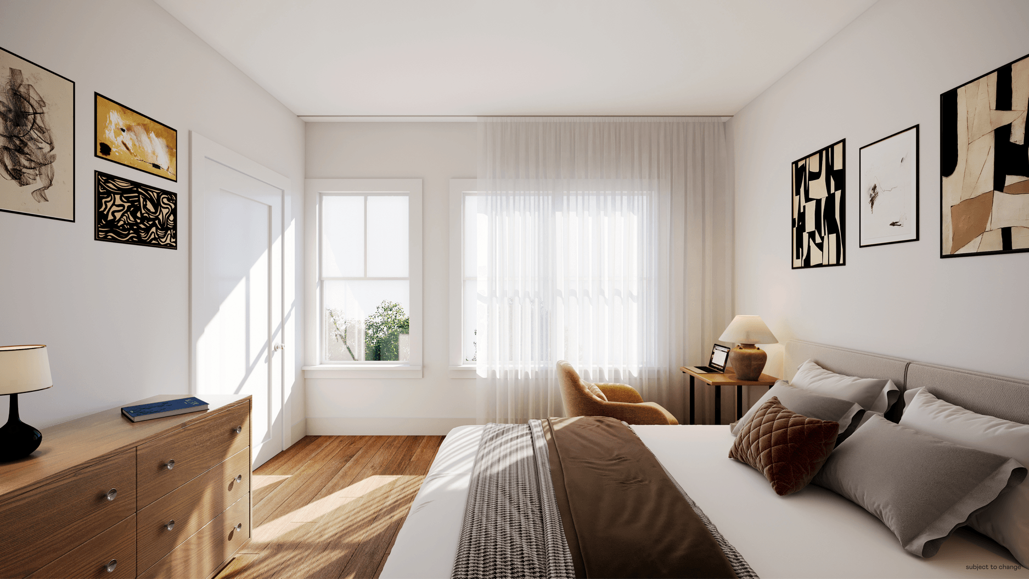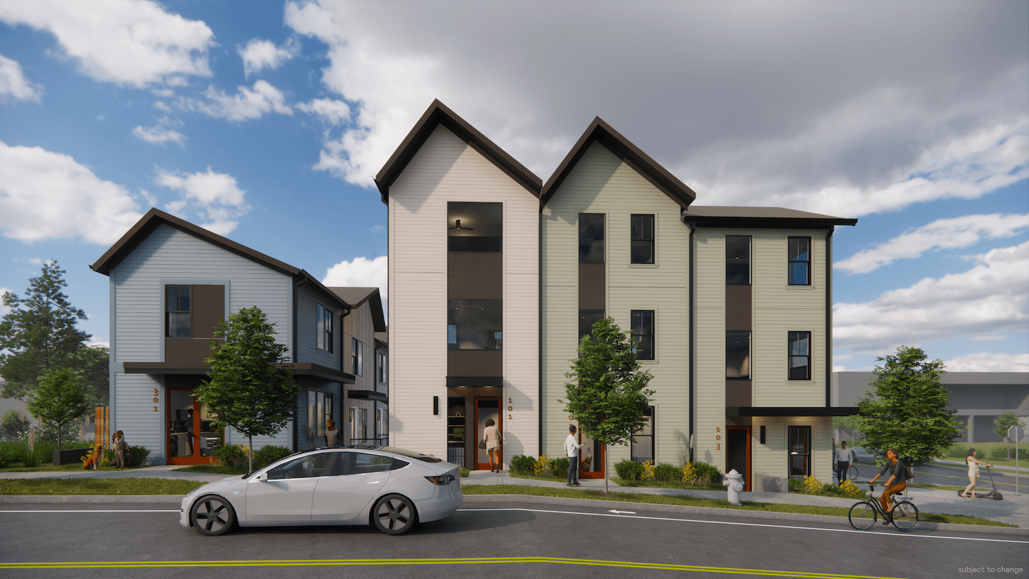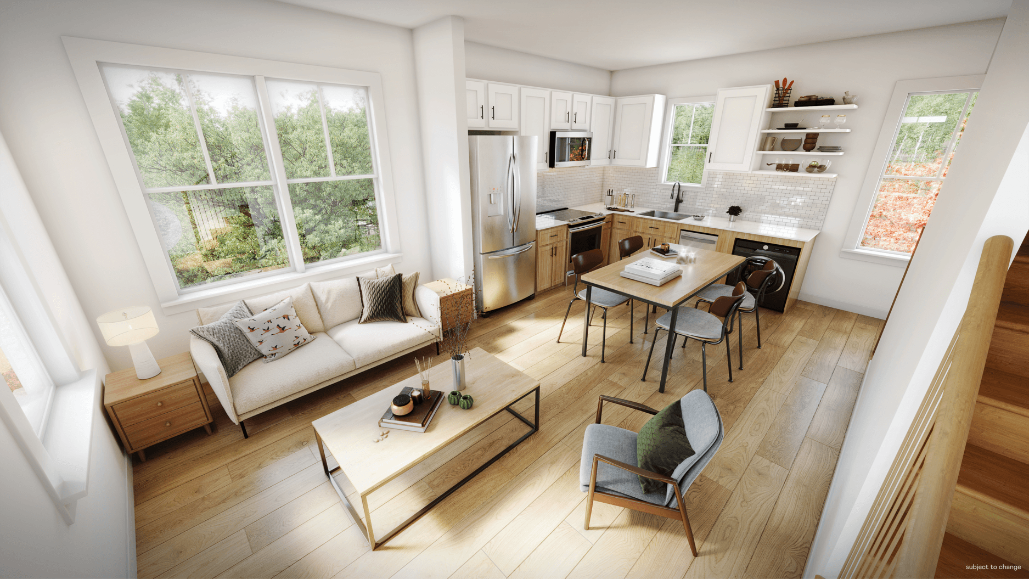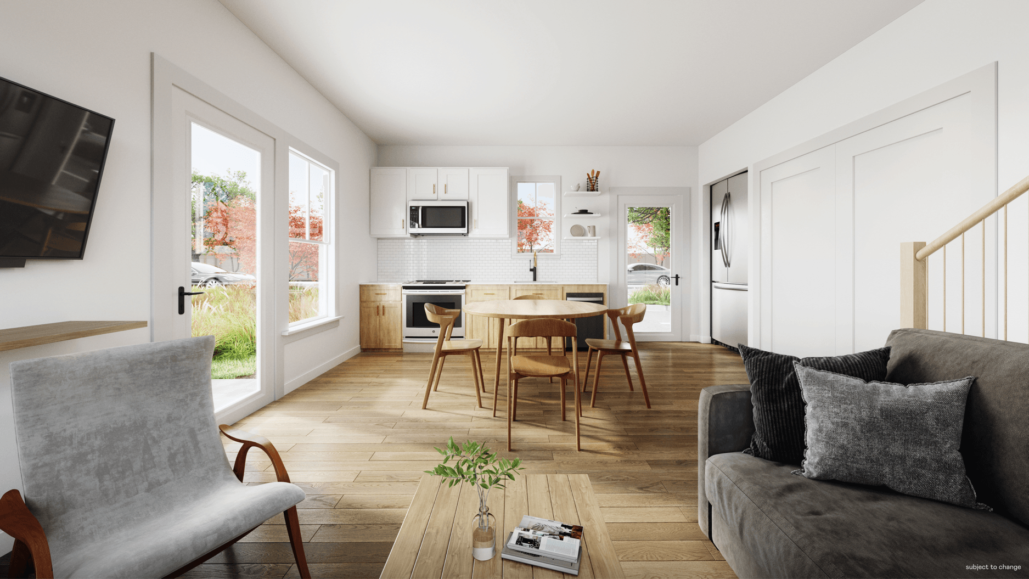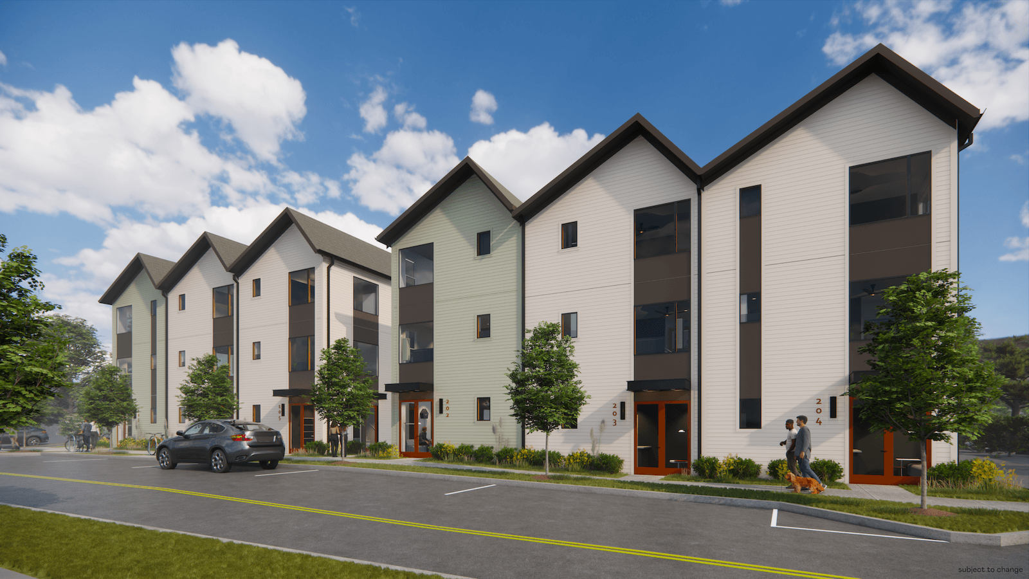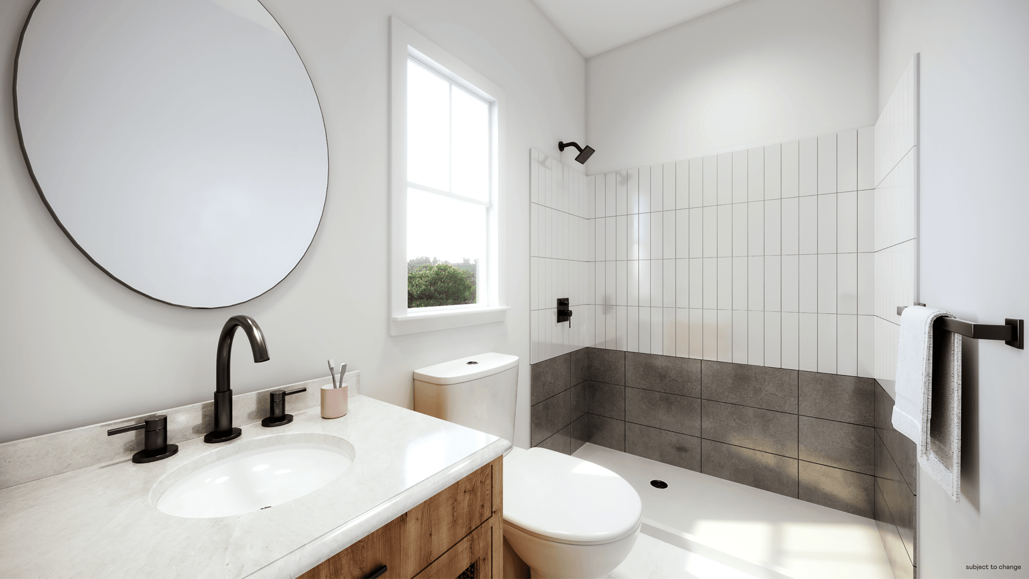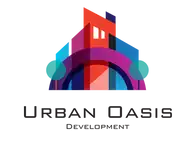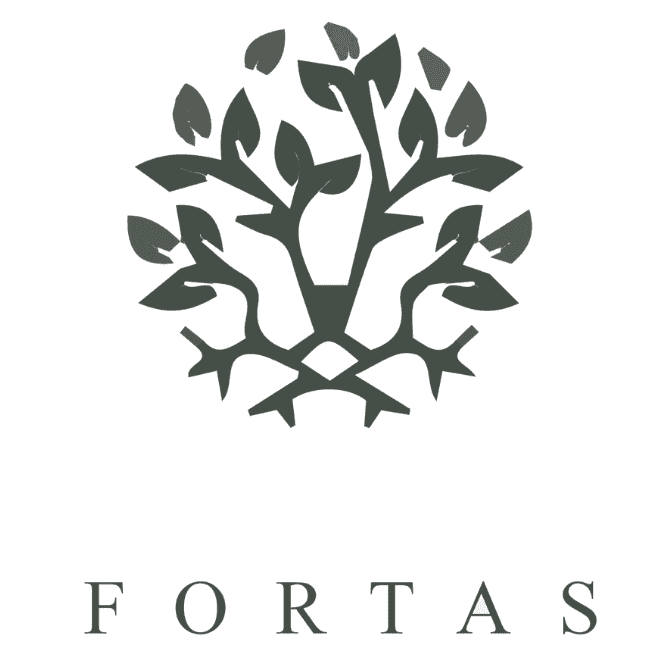Introducing1121 Allene
Brand-new townhomes for sale starting under $230K*
Beautiful two- and three-bedroom designs
Pre-selling Now! Don’t miss your chance to lock in 2024 Pricing
1121 Allene Ave SW, Atlanta, GA 30310
* Pending income qualification
Living at 1121 Allene
Spacious two-and three-bedroom townhomes featuring a community courtyard, & backyards; just a short walk to MARTA, Lee & White, Westside Beltline, restaurants, and more.
See more about 1121 Allene on ZillowCommunity & vision
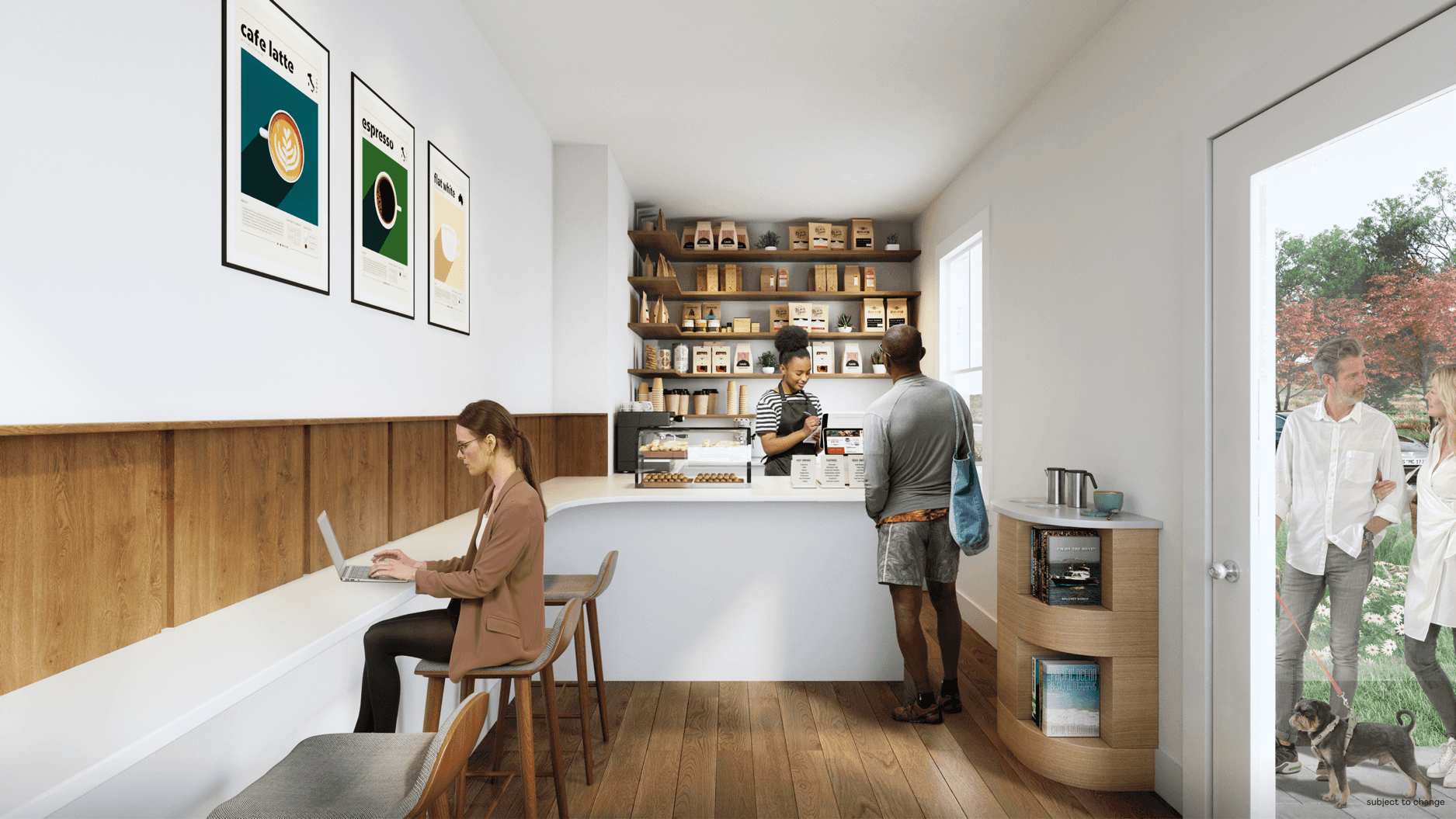
Discover Atlanta’s brand new, beautifully landscaped townhome community with modern, two or three-story layouts at 1121 Allene. Featuring a unique blend of stylish and comfortable finishes, including granite countertops and sleek tile details, spacious layouts, private backyards, a cozy parklet and inviting courtyards to create the ideal balance between a personal retreat and social living. Perfectly situated just a minute’s walk from the lively Westside Beltline and a 15-minute walk from the Oakland City MARTA Station.
Welcome to 1121 Allene—Blending tranquility with local businesses and city connectivity, this community is crafted for an upgraded lifestyle in the heart of Atlanta.
Check if you qualify to purchase a home in this community.

Features
- Two and three story units
- Live / work modifications available
- Modern finishings
- Courtyards — Parklet
- Private backyards
- 15 min walk to Marta
- 1 min walk to BeltLine
- Nearby local restaurants
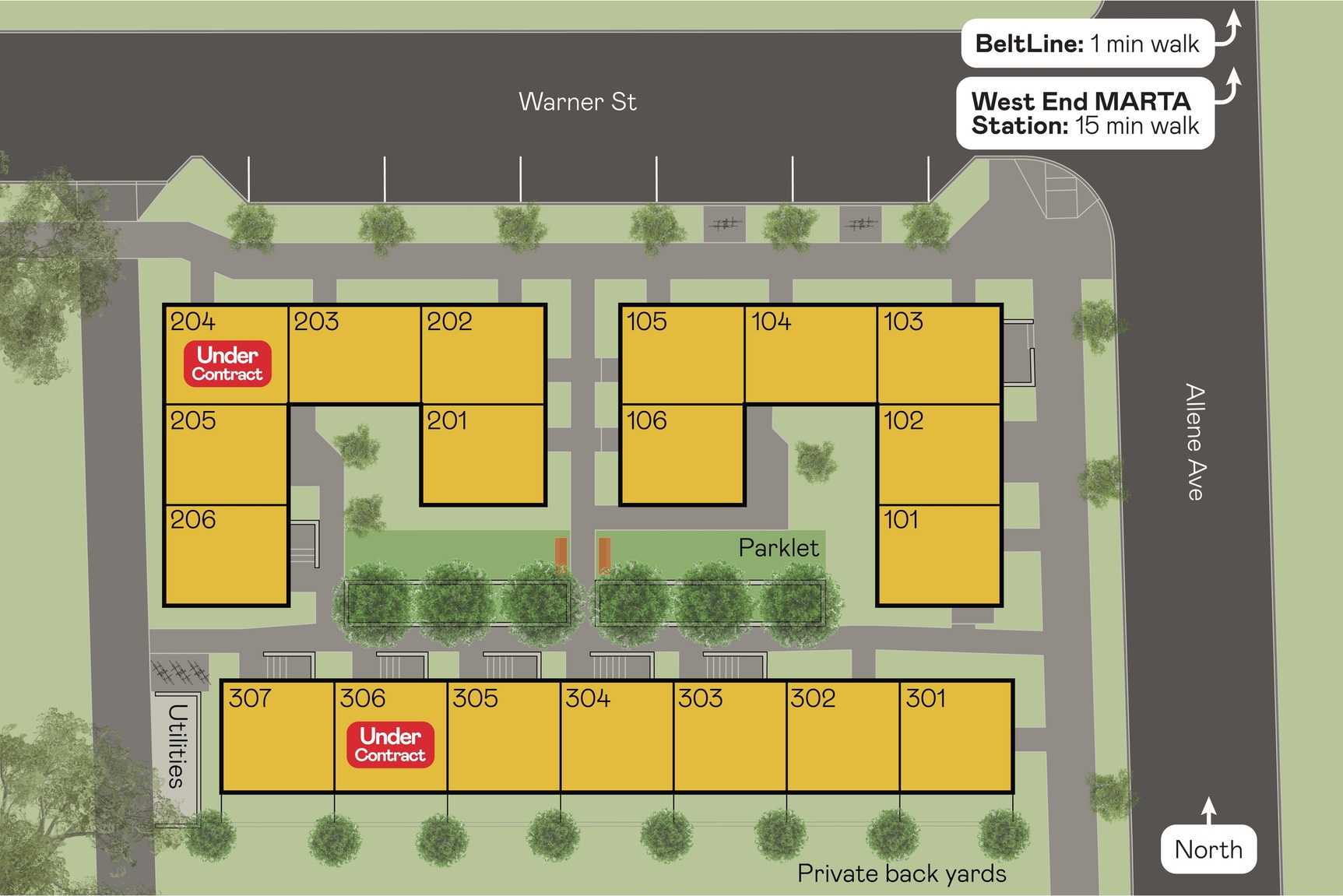
Sample floor plans
Step into modern, open-concept homes featuring two and three-story layouts with light-filled views of the community. All units have spacious living areas flowing into stylish kitchens, complete with high-quality appliances—refrigerator, oven, dishwasher, microwave—perfect for hosting friends. Two-bedroom units offer ground-floor kitchen, dining, and living spaces with two upstairs bedrooms for private resting. Three-bedroom units feature two ground-floor bedrooms, ideal for additional resting and leisure space or ground-floor live/work conversion for entrepreneurial ventures that face the BeltLine. Second-floor living spaces offer elevated views, while the top floor provides a private bedroom retreat with spacious closet and elegant bathroom. Thoughtfully designed for those who value both comfort and style, these floor plans offer an inviting place to call home.
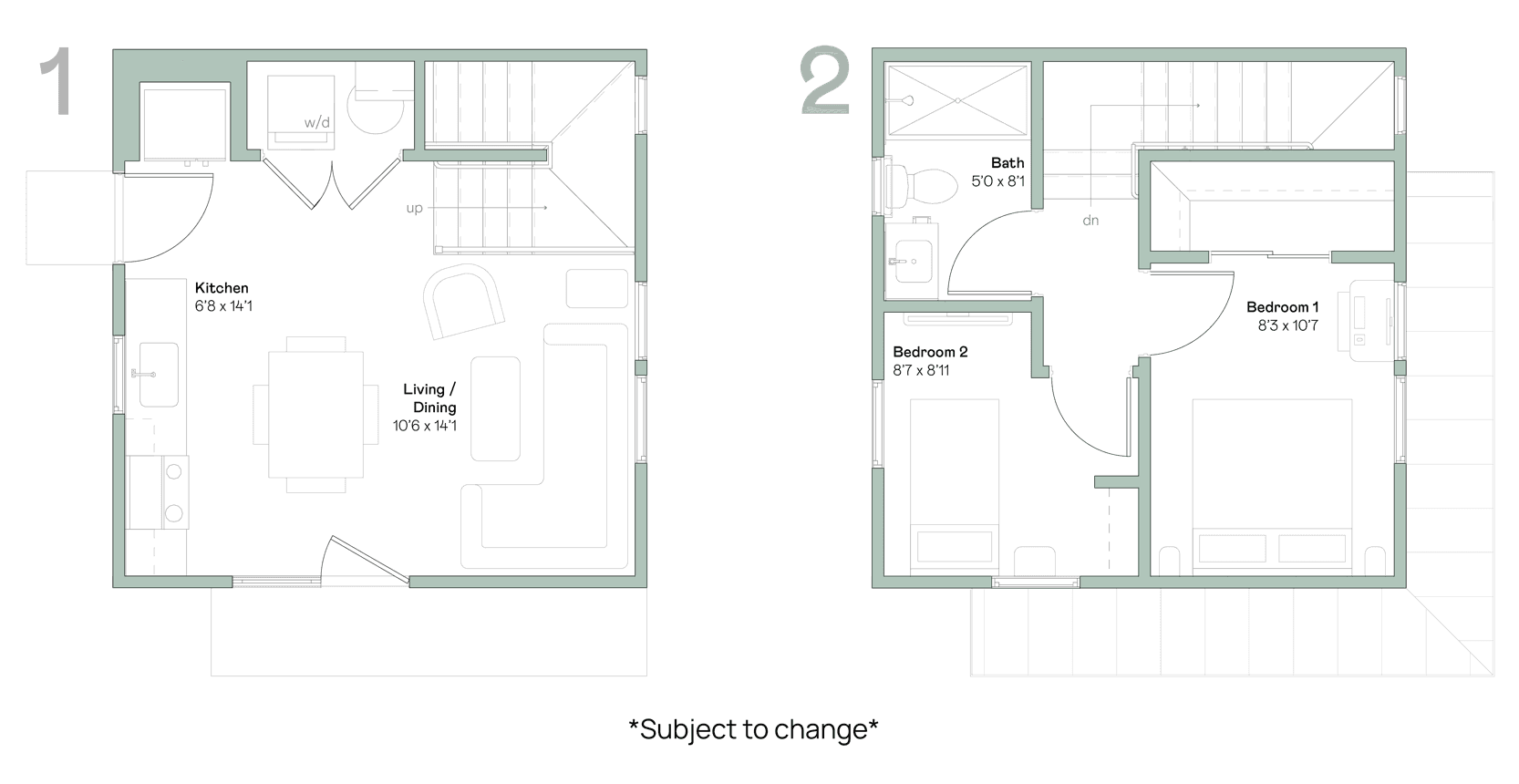
1121 Allene Ave SW, #1
2 bed•1 bath•648 square feet
starting at $213,560
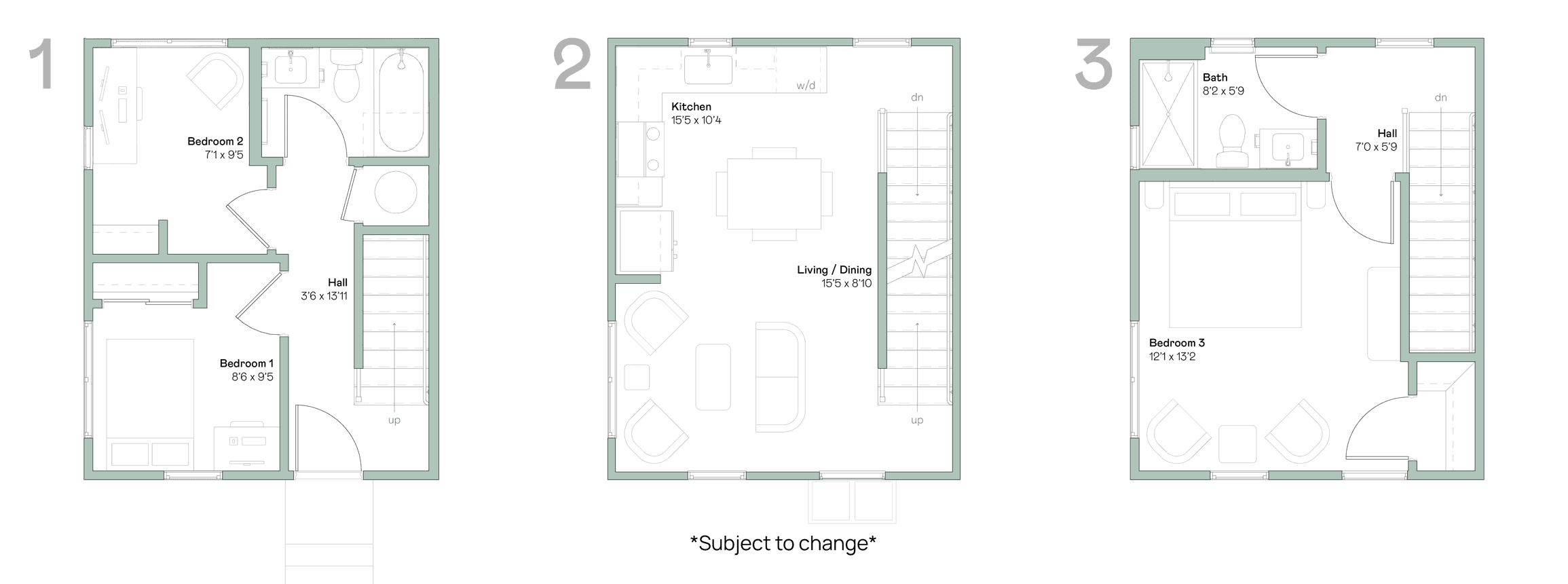
1121 Allene Ave SW, #2
3 bed•2 bath•960 square feet
starting at $301,860
Check if you qualify
To qualify for purchasing a townhome, your household income must be less than 120% Area Median Income (AMI) limits. Sign up for our interest list to get more details on our homes.
| AMI % | 1 person | 2 person | 3 person (max for 1-bed) | 4 person | 5 person (max for 2-bed) | 6 person | 7 person (max for 3-bed) |
|---|---|---|---|---|---|---|---|
80% | $64,000 | $73,120 | $82,240 | $91,360 | $98,720 | $106,000 | $113,360 |
100% | $80,000 | $91,400 | $102,800 | $114,200 | $123,400 | $132,500 | $141,700 |
120% | $96,000 | $109,680 | $123,360 | $137,040 | $148,080 | $159,000 | $170,040 |

Contact Diana Dandridge for more information on 1121 Allene Townhomes
Get in touch
Share your interest in living at 1121 Allene Ave SW, Atlanta.
(Or check out our 1 bedroom units at 1070 Dill.)
